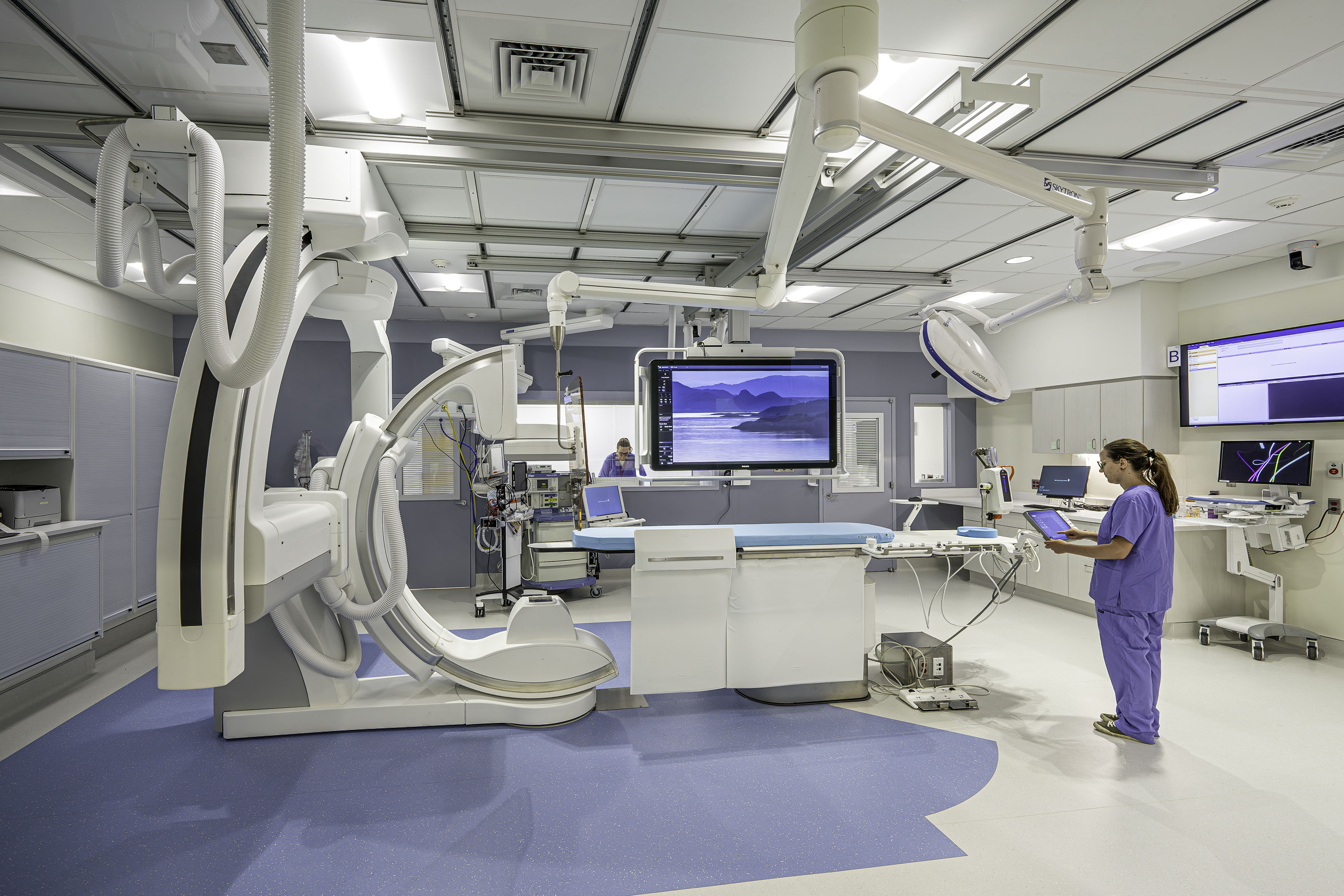par Margulies Perruzzi
Margulies Perruzzi Completes Three Projects for Lahey Hospital & Medical Center
Architecture and interior design firm has proven track record in creating spaces that seamlessly integrate cutting-edge technology with human-centric design
BOSTON, MA / ACCESSWIRE / June 4, 2024 / Margulies Perruzzi (MP), one of New England's most innovative architectural and interior design firms, announced today that it has completed three projects for Lahey Hospital & Medical Center (LHMC) in Burlington, Mass., a world-renowned tertiary academic medical center known for its innovative technology, pioneering medical treatment, and leading-edge research. Since 2018, MP has designed over 10 projects for LHMC. The most recent projects include a modular Electrophysiology (EP) lab, a Neurointerventional Radiology (NIR) room, and an Inflammatory Bowel Disease (IBD) clinic.
Previous projects involved a new Endoscopy department, MRI suite improvements, a COVID lab, an 18-bed Intensive/Progressive Care Unit renovation, and a simulation lab.
The healthcare studio at MP focuses on elevating the patient and caregiver experiences while integrating deep technical expertise. An experienced team provides leadership and project management to thoughtfully guide the design process and deliver architecture that exceeds expectations. Daylight, clear-wayfinding, inviting public spaces, state-of-the-art clinical planning, and efficient work environments enhance the firm's designs to meet the challenges of today and tomorrow.
"We understand that healthcare environments play a crucial role in healing and recovery. Designing healthcare projects requires a delicate balance between functionality, innovation, and sensitivity to the needs of patients and medical staff," said John Fowler, AIA, EDAC, LEED AP, director of healthcare and partner at Margulies Perruzzi. "We work hard to develop strong relationships with our clients, and we are proud Lahey has trusted us with its projects."

Modular Electrophysiology (EP) Lab
MP completed a 3,141-square-foot modular building addition to create a third electrophysiology (EP) lab at Lahey, using a crane to lift four 25,000-pound modular units on a new structural system on the fifth-floor courtyard roof adjacent to the existing EP labs.
The project team included:
- Architecture and Interior Design: Margulies Perruzzi
- OPM: Colliers Project Leaders
- GC/CM: Walsh Brothers
- MEP Engineer: CMTA
- Structural Engineer: Souza True & Partners, Inc.
- Exterior Envelope Consultant: Gale Associates Inc.
Neurointerventional Radiology (NIR) Room
MP renovated an existing 1,200-square-foot Neurointerventional Radiology (NIR) room to support new equipment design requirements.
The project team included:
- Architecture and Interior Design: Margulies Perruzzi
- OPM: Colliers Project Leaders
- GC/CM: BOND Building Construction, Inc.
- MEP Engineer: CMTA
- Structural Engineer: Souza True & Partners, Inc.
Inflammatory Bowel Disease (IBD) Clinic
MP converted a 3,700-square-foot Endoscopy Clinic to create a new Inflammatory Bowel Disease (IBD) clinic to support patient volume and research and clinical trials.
The project team included:
- Architecture and Interior Design: Margulies Perruzzi
- GC/CM: BOND Building Construction, Inc.
- MEP Engineer: CMTA
About Margulies Perruzzi
As one of New England's top architectural and interior design firms, Margulies Perruzzi (MP) designs Workplace, Healthcare, Science, and Real Estate projects that inspire and nurture human endeavor. More information may be found at https://mparchitectsboston.com.
Contact:
SOURCE: Margulies Perruzzi
View the original press release on accesswire.com

